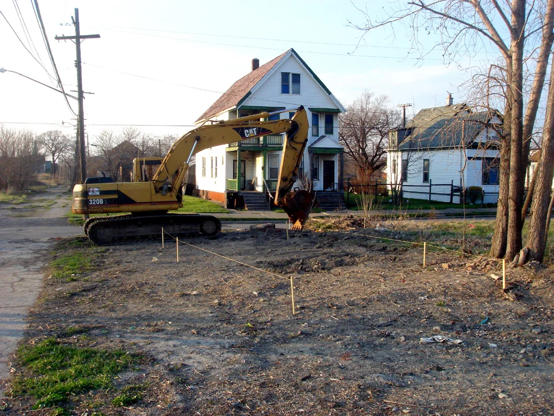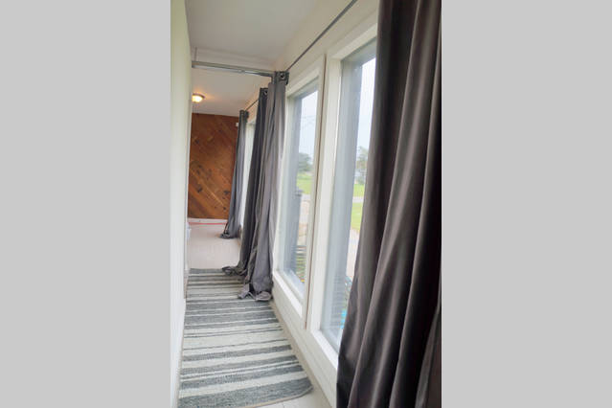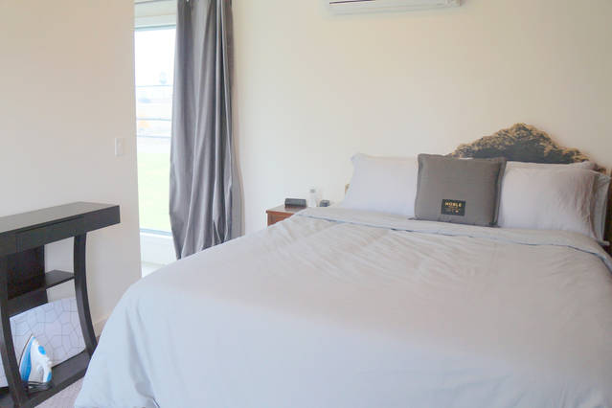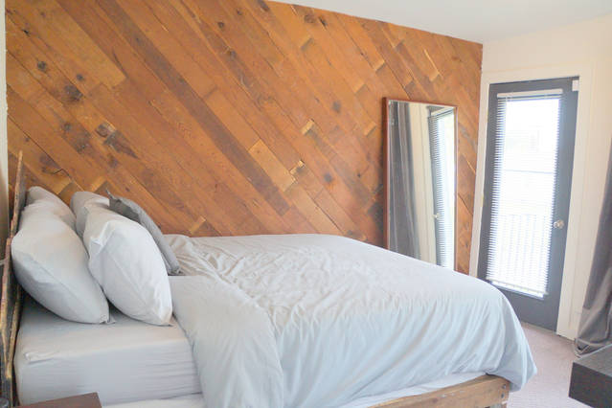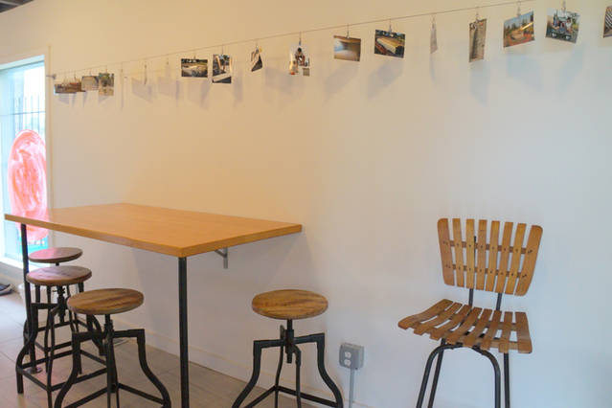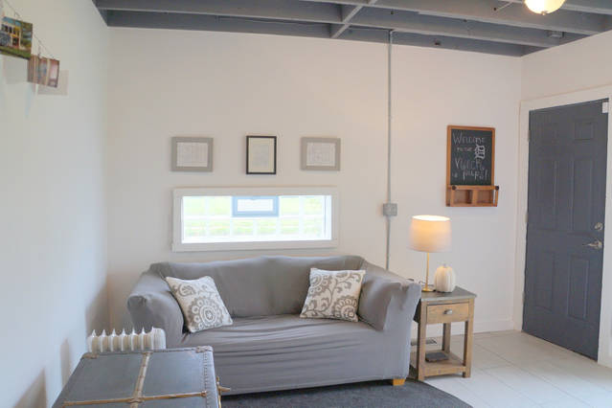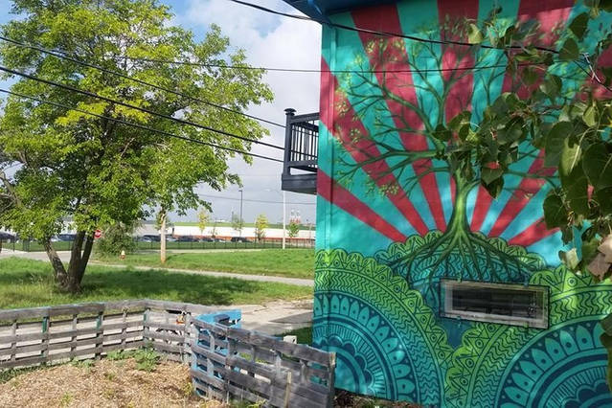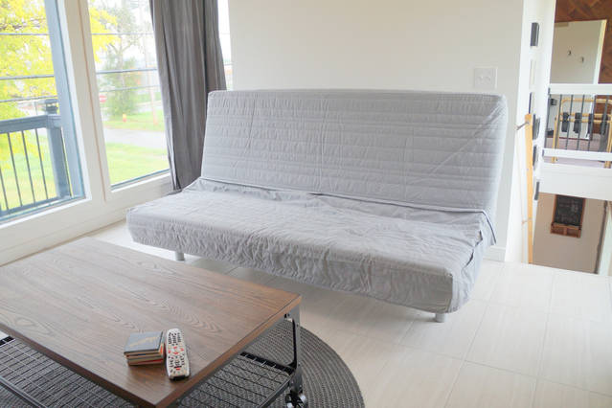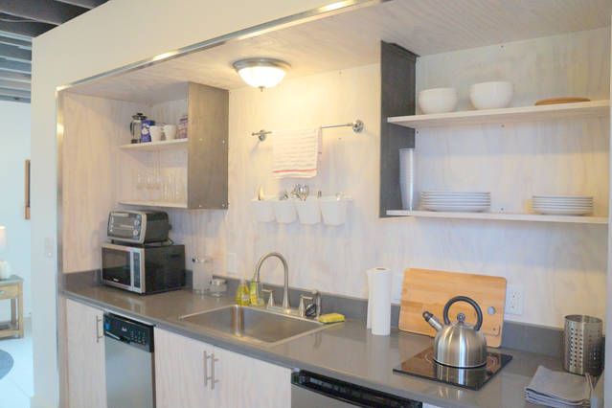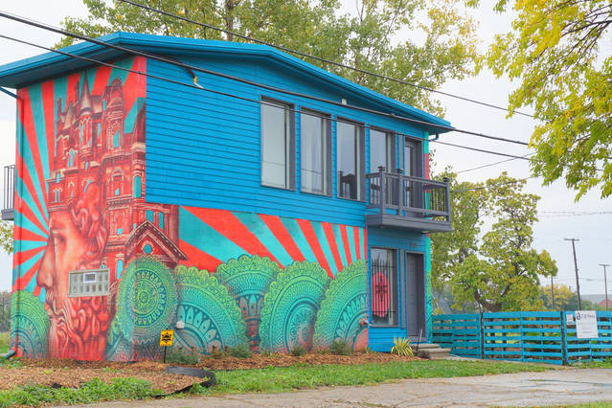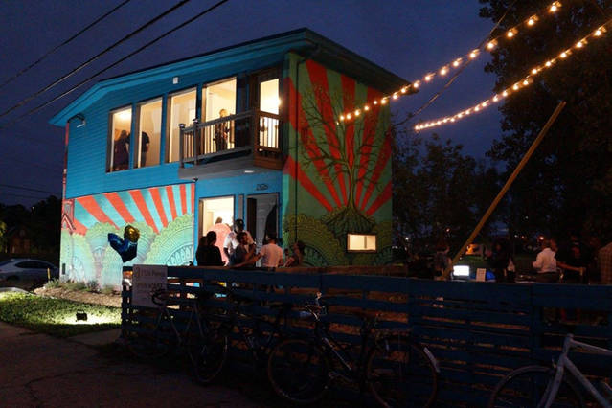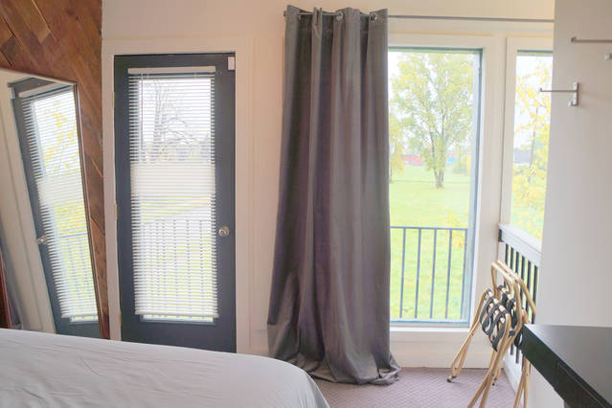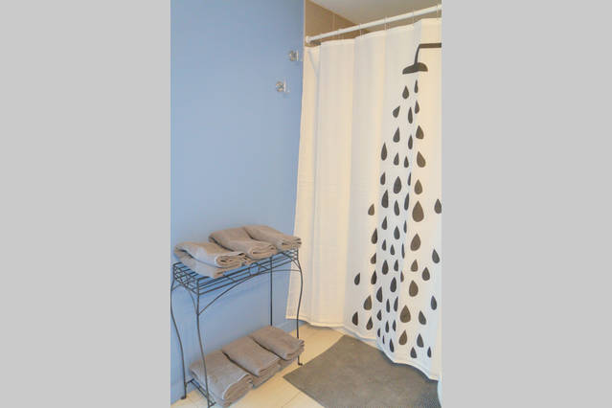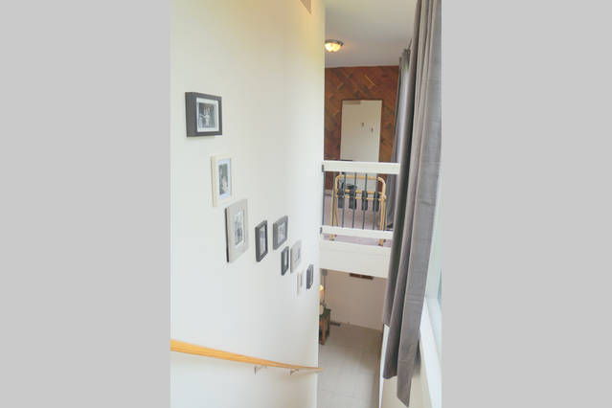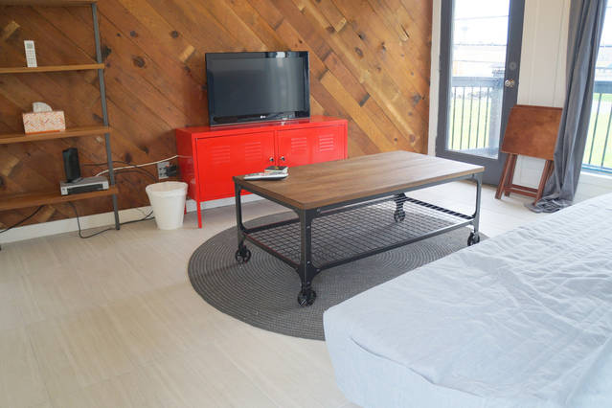This modern cinder block home was the brainchild of Cranbrook Architecture Master’s students Matthew Miller and Thomas Gardner.
Their project was a huge undertaking. In 2007, they were able to acquire the land for the property through Bert Dearing of Bert’s Marketplace in exchange for a couple thousand dollars and some design assistance for his venue.
Uniquely designed for urban living, their hard work and construction skills finally yielded the 900 square foot home, that stands at 2126 Pierce street.
“We are building a house, a dwelling for an under-housed family on the East Side of Detroit. The project will act as a framework and methodology for thinking and regarding human settlement, domesticity, and modes of living, while serving as a harbinger, a seed-germ for viability. And most importantly, in a modest but significant way, attend to the needs of a city and it’s citizenry.”
The property leveraged low cost materials like cinder block to generate the impression of security but also the feeling of openness. The upstairs is bright and airy thanks to huge fixed double pane windows with an enclosed, floating bathroom in the middle.
The downstairs contains a well lit entry room, a galley kitchen and a matching living room. The goal for Matthew Miller and Thomas Gardner was to construct the home for less than $60,000. Getting to that goal wasn't simple, from digging out the charred remains of the previous home, to being shot at with paint ball guns, the architects had a steep learning curve in urban construction.
Ultimately they succeeded at a budget of $40,000 with donated labor.
To Thomas Gardner’s own admission, the architects “were no sociologists”. They gave the building to a single mother who had kids enrolled in a nearby elementary. Without the proper financial guidance or assistance programs, after only a few months, the once proud homeowner began to fall behind on basic maintenance and care for her property only to finally lose it.
Since those students have graduated, the space has passed through over 15 different sets of hands, including the Motor City Blight Busters and out of country investors. All the while, the condition of the property declined. The doors and frames were ripped out of the structure, the metal was scrapped, the interior was damaged by transient residents and the elements. Trash layered the floors surrounded by drywall sagging wet and moldy.
Beginning in 2013 I, Jason Lindy, and my former business partner, Darin McLeskey, began the process of completely renovating the property and, today, the property sits pristine and remodeled.
The restored home now ends a long journey that involved over two years of work, months of real estate investigations, many phone calls, false starts and endless education on zoning, soil testing, and neighborhood history. Along the way, formerly operating Detroit Blight Authority used the neighborhood as its first demonstration area, completely altering the landscape to the many parcels of open urban prairie we see presently.
Today, 2126 Pierce functions as a fully operating micro-bed and breakfast. We feature Detroit artists and builders in the space to showcase the talent and treasures available to purchase here in the city.

